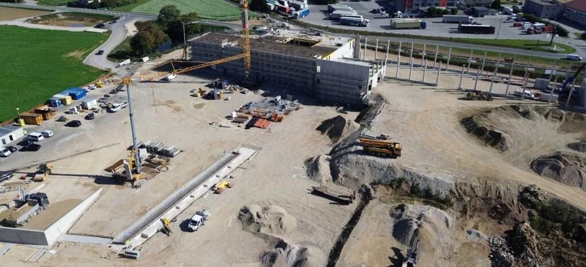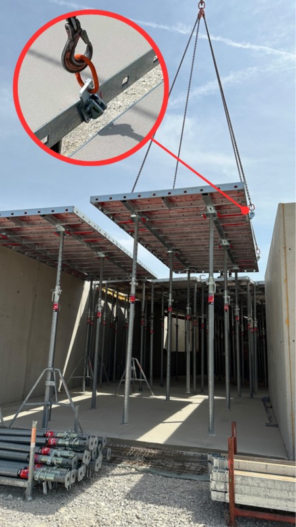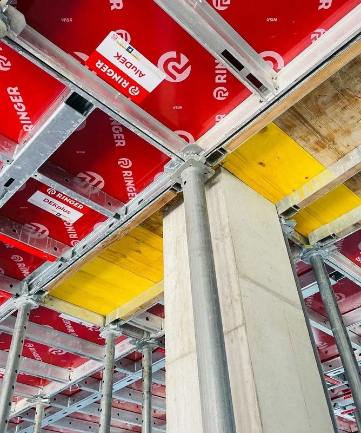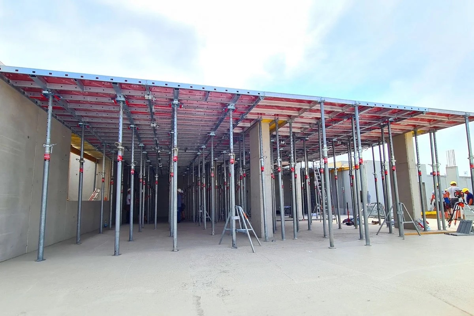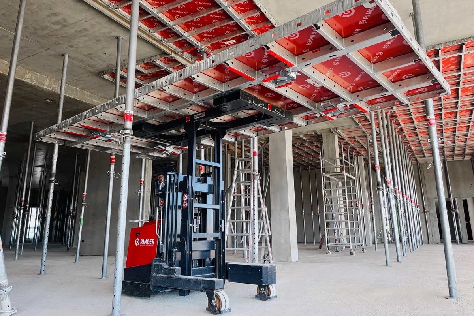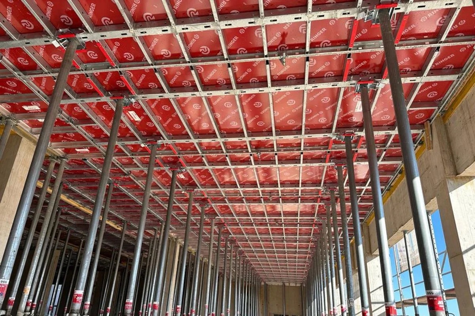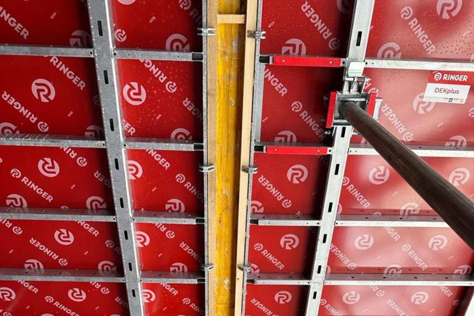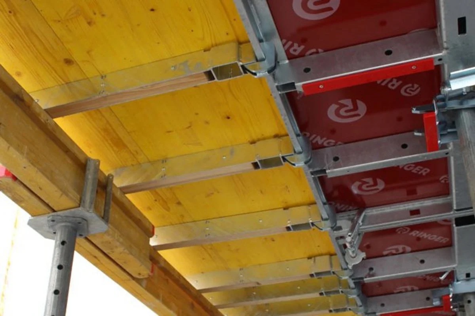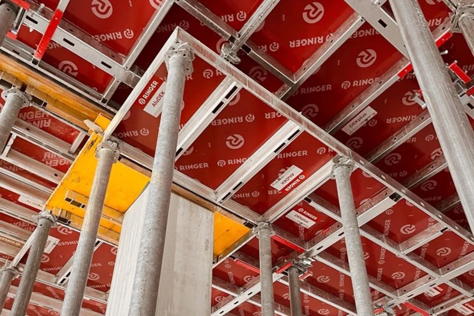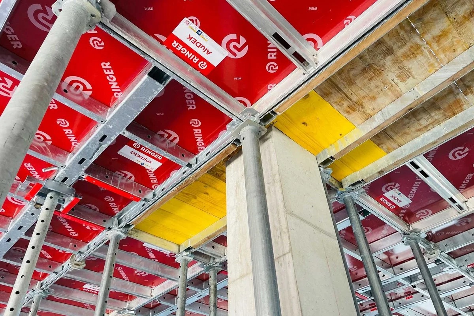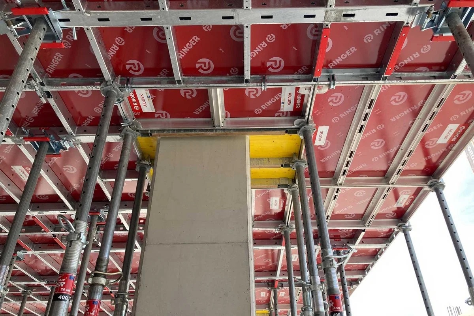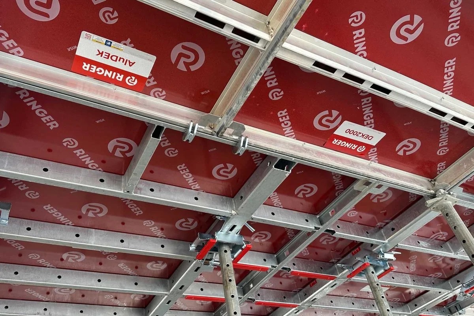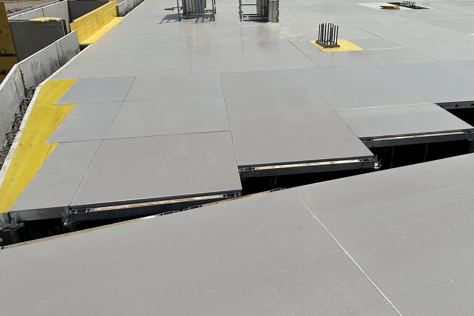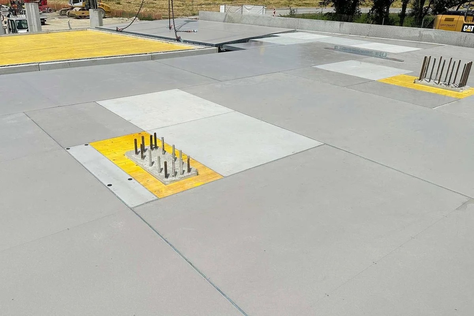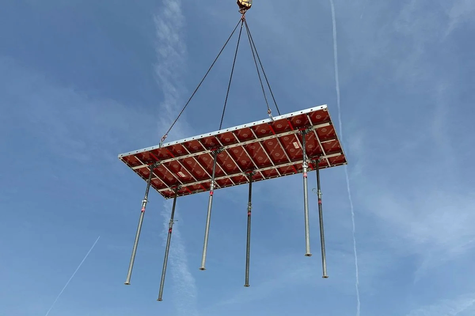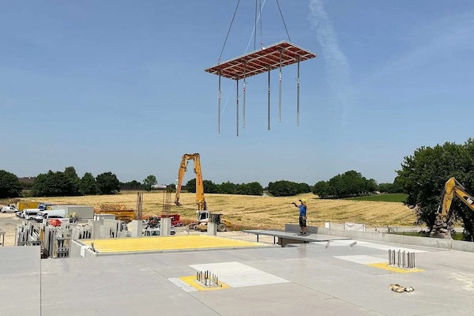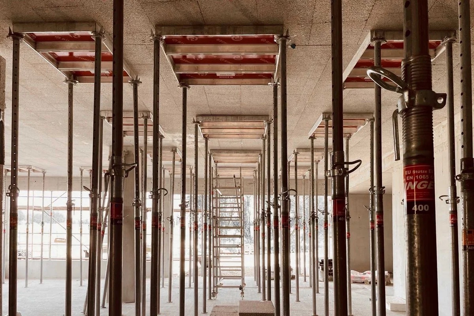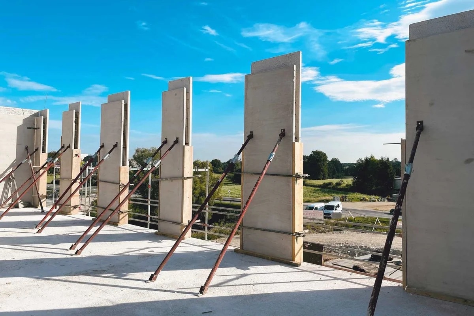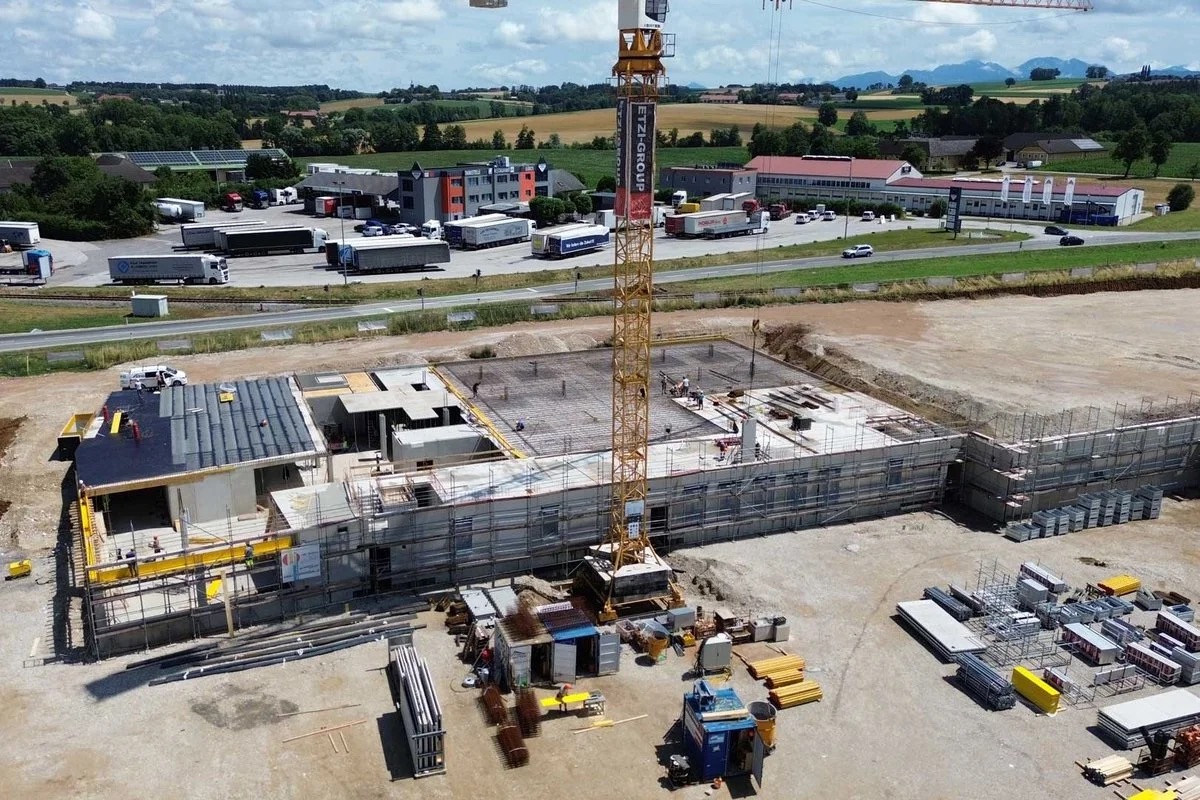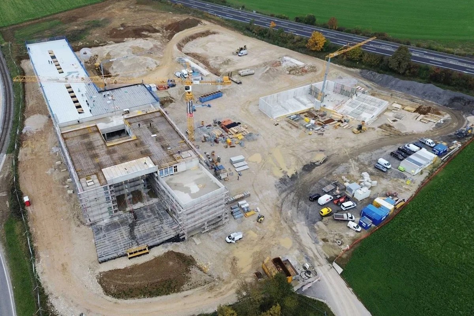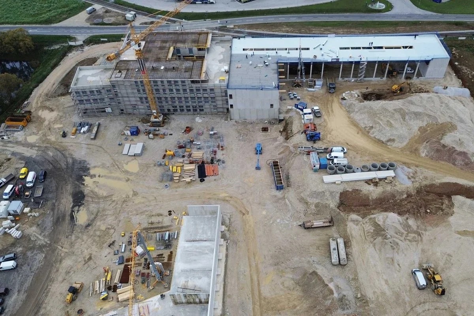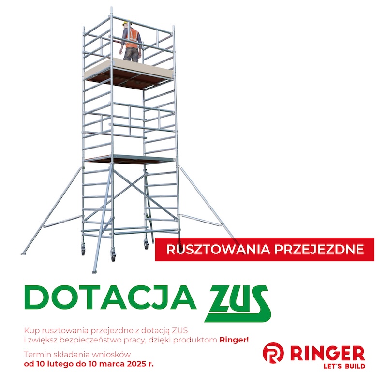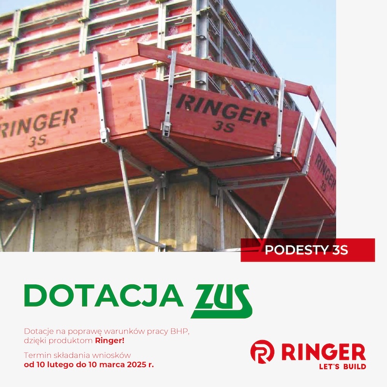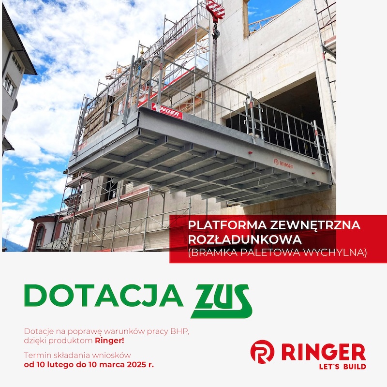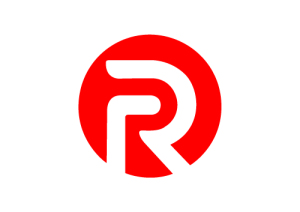This website uses cookies so that we can provide you with the best user experience possible. Cookie information is stored in your browser and performs functions such as recognising you when you return to our website and helping our team to understand which sections of the website you find most interesting and useful.
45,000m² company headquarter for the entire ETZI Group
in Ried in Traunkreis, Austria
Project data:
Year of completion: 2024/25
Land: Austria
Application: Wall, Slab
Product in use:
The new 45,000m² headquarter of the ETZI Group is currently under construction in Ried im Traunkreis, Upper Austria. The extensive construction project includes a modern administration building, event and showrooms, a cozy customer and lunch lounge, production halls and warehouses as well as an underground car park. Additional facilities such as workshops, a truck wash and an in-house concrete plant will also be built. In addition, outdoor handling and storage areas will be created. A particular highlight is the construction of Europe’s most modern brick wall prefabrication line on the site.
For the construction of the new headquarter, ETZI-Bau relied on the slab and wall formwork systems from the RINGER rental park.
DEKplus and AluDEK for maximum efficiency in slab formwork Deckplus crane hook
For the slab formwork of the new multi-storey company headquarter, ETZI-Bau relied in particular on the latest slab formwork system family from RINGER. The system consists of the large-area DEKplus slab tables and the handy AluDEK modular elements. It is characterized by its speed, flexibility and cost-effectiveness.
The slab tables were used in two dimensions, 5.40 x 2.25m and 5.40 x 1.80m, guaranteeing efficient working and unbeatably fast shuttering times. The individual tables are lifted into position by crane and then set up manually.
Thanks to the extra narrow design of the crane hook, the tables can also be positioned close to the wall with the crane, making set-up even faster.
The fitting areas, for example at pillars or wall connections, were compensated for with AluDEK elements, other remaining areas could be created with AluDEK infill beams and formwork panels. Thanks to the same construction height of just 12cm, DEKplus and AluDEK are 100% compatible. Appropriate adapters enable the formwork elements to be combined quickly. A total of 1,150 galvanized 20kN props with a maximum extension length of 4.0m and 950 props with 5.5m were used to support the slab formwork.
The very low construction height of DEKplus at 12cm also has great advantages during transportation and storage. An impressive 480m² of formwork can be transported with just one articulated truck. Less loading volume also means lower transportation costs.
„The new RINGER DEKplus slab tables complement the smaller AluDEK elements perfectly, which enabled us to make extremely rapid progress overall.“
David Etzenberger, Managing Director ETZI-Group
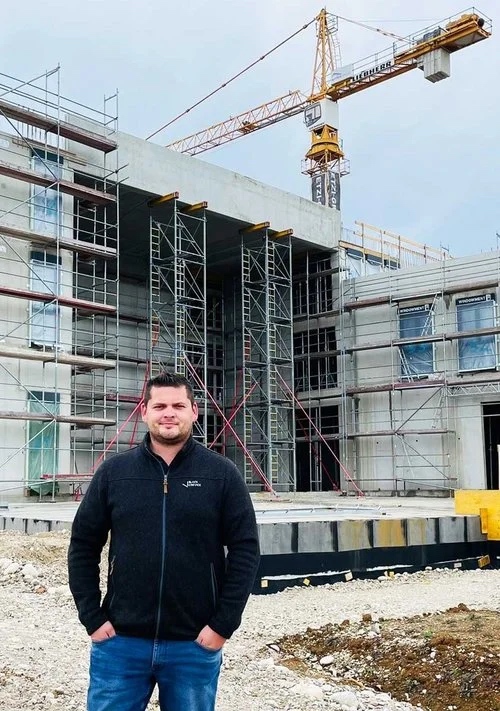
Efficient stripping with strategy and high lift truck
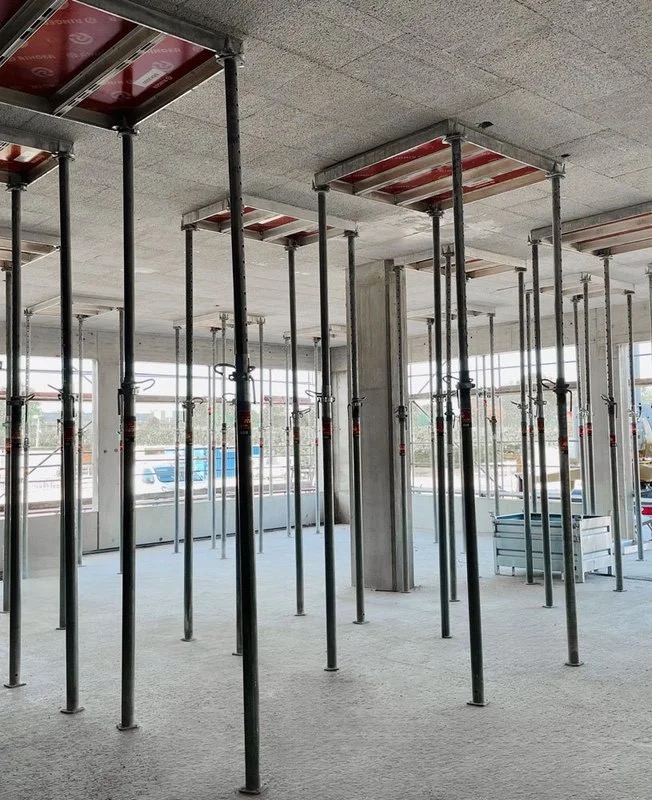
In order to keep the formwork element area used on the construction site to a minimum and use it as efficiently as possible, part of the slab formwork for each concreting section was removed again as soon as the required concrete strength was reached. The freed-up elements were then used for the next slab formwork section to ensure a continuous work flow and resource efficiency. The remaining AluDEK elements were used as a base until the concrete had completely hardened.
The DEKplus high-lift truck was able to show off its strengths when stripping the slab surfaces. Thanks to its compact design, the device fits perfectly between the floor props and could therefore be maneuvered quickly to the right place. Its ability to travel transversely enabled the elements to be efficiently removed through the stripping corridor.
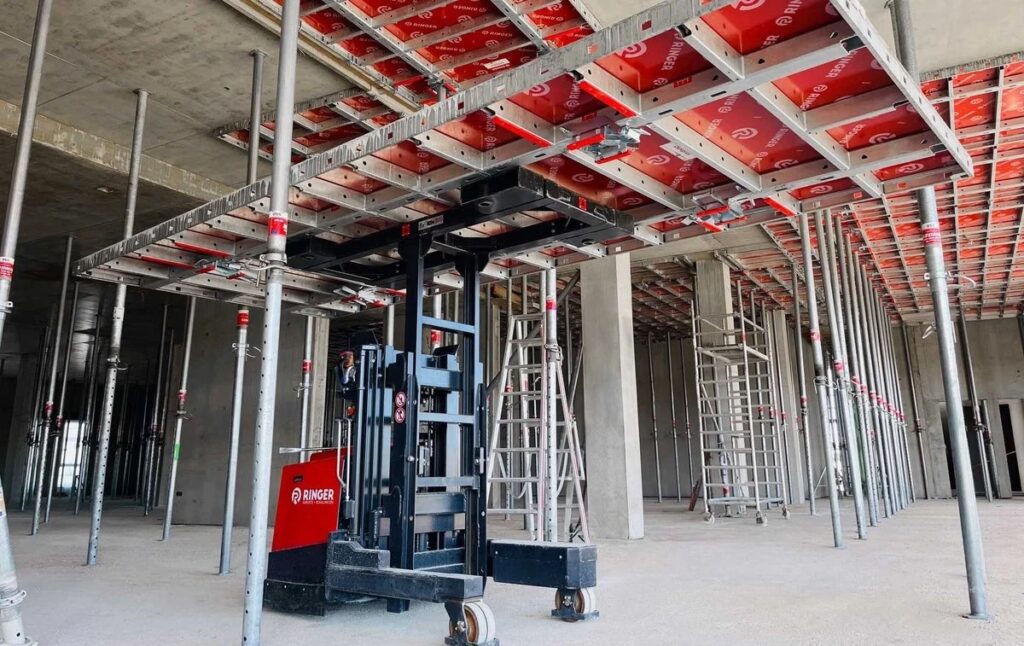
„Thanks to the DEKplus high lift truck, the stripping work was completed with ease and faster than usual.“
Stefan Vörös, Polier ETZI-Group
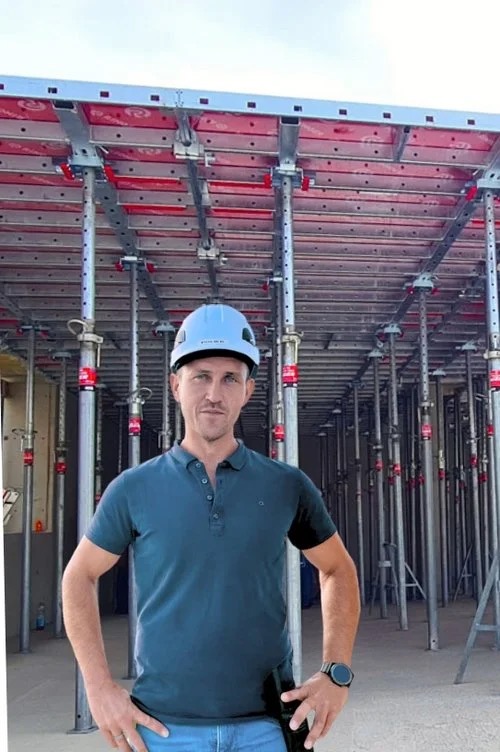
Alu Master & Push-Pull Props
The Alu Master wall formwork system was used to erect the 5m high walls of the planned concrete mixing plant. In order to achieve the required wall height, two elements, each 2.7m high, were raised. In addition, Concreting Platforms and a RINGER shoring scaffold that could be moved by crane were used in the upper area of the formwork. This ensured improved working comfort as well as the necessary safety during the concreting process.
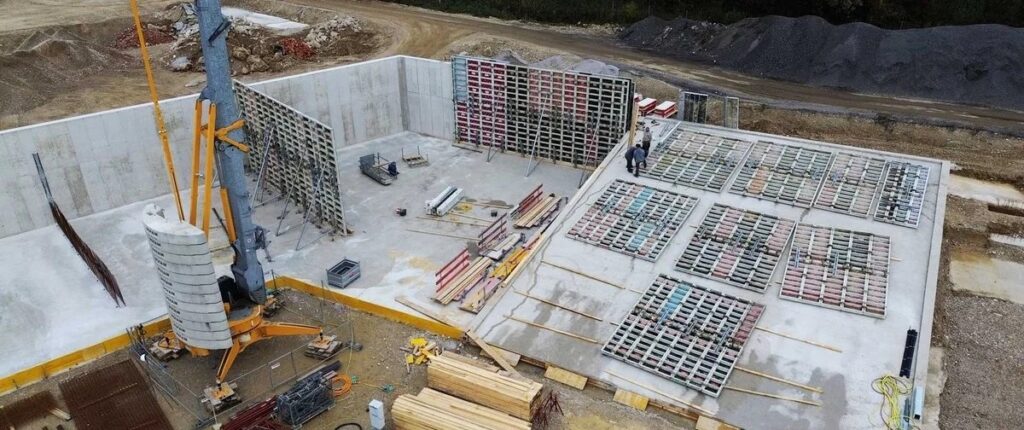
Double-shell hollow concrete walls also played a fundamental role in the construction of the new company headquarters. These were stabilized with RINGER Push-Pull Props GR2 (extension length up to 4.10m) and GR3 (extension length up to 5.75m).
Pillar formwork made easy
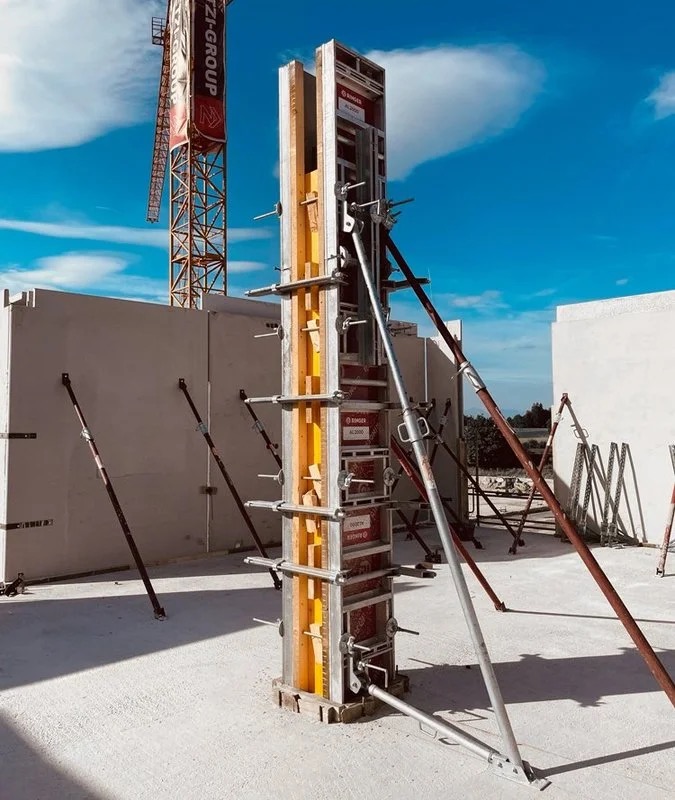
All of the planned columns for the construction project were formed using the lightweight AL2000 manual formwork. The low weight of the elements enables easy handling during manual shuttering and minimizes the physical exertion of the workers.
This meant that the formwork could be positioned quickly and easily by just a few people. The elements were fixed at the ends with Master Stop-End Coupler and supported with Push-Pull Props.
The completion of the new company headquarter and the unification of all ETZI Group companies at a central location is planned for winter 2024/25.
